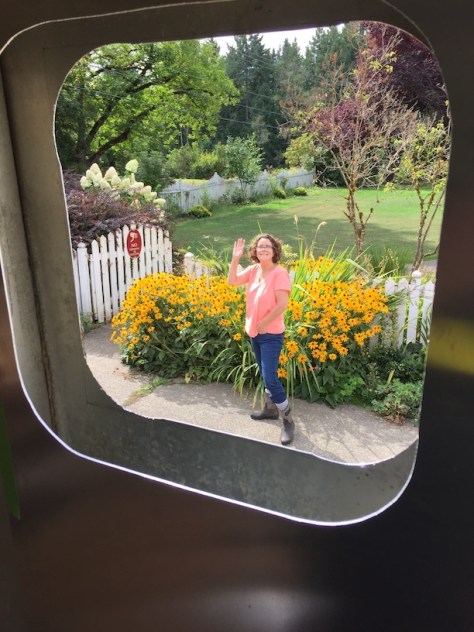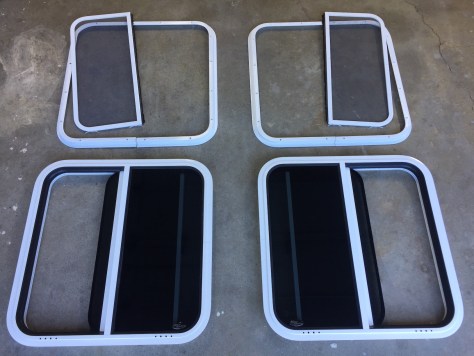With rain looming, Saturday’s goal was to screw and seal the HDTV antenna and the solar cable entry gland. What can possible go wrong, right? Well, the tube of Dicor lap sealant malfunctioned in my caulking gun and burst open at both ends, blapping a pile of white sealant on the roof. So I had no choice but to use my fingers to finish the job. Apparently I forgot to puncture the tube’s inner seal.
What is it about seeing someone up on the roof of an RV that makes people think it’s a good time to come over and make smalltalk?
Next, I wanted to finish cutting lumber so I could move my saws out of the garage and use it for, you know, storing vehicles. So to get access to the cockpit floor, first I had to remove the original driver’s seat post.

The main bolt was rusted in place after 56 years, so I had to use a PB Blast penetrating oil that my brother-in-law recommended. (He’s a metal worker.) A few heavy doses of that helped, but I still had to wedge an adjustable wrench on the nut against the deck and then pound a 11/16″ socket wrench with a sledgehammer. After a half hour of this back-and-forth, it broke loose and was out. That’s a pretty good feeling.
From there I spent around two hours carefully measuring and cutting the plywood cockpit floor pieces to size. These were my most complex cuts by far, because not only did it have to fit a non-square space, it had to clear bolt heads and the empty seat post bracket that was still bolted to the frame below. So that required some crafty jig-saw work to make a 16-sided shape.
There were also some hex bolt heads sticking up from the diamond plate deck, which meant the plywood did not lay flat at first. My solution was a simple one: I set the floorboard in place and stomped on it, making impressions of the obstructions in the bottom of the wood. And then I simply drilled out 3/8″ countersinks in those spots. It fits like a glove now, and soon I’ll be able to mount the driver’s seat pedestal through it all.
The last task was to cut out a hatch in the floorboard to access the starter battery compartment. This required a U-shaped rectangle with sharp corners. So to get my blade in there, I first drilled a 3/8″ hole in the center of the U’s base, which will serve double duty as a pry point for opening the hatch with a screwdriver.

The front step needed an angle cut because of the way the bi-folding “school bus” door closes. If I keep it like this without creating a tripping hazard, I’ll finish it later — maybe with just red paint. Note that all of the marine plywood still needs a coat of polyurethane followed by the finished flooring material.
The White House has no monopoly on leaks. Water can be far more insidious than even the most inept presidential administration.
While the rest of the world slept on pins and needles, last night we camped out in the RETROvan together for the first time. The bed was firm and cozy using sleeping bags, and the climate inside was just right. We watched a variety of free HDTV for a while before nodding off. Heavy rains started around 3:45 AM. We know this because the vent over the berth dutifully whirred to a close once its sensor got wet, waking us up. We not only got rain, but hail too. The storm lasted about three hours.
Throughout the night I was able to locate several drips. Most of them appear to originate from the main seam in the roof, traveling along the lateral ceiling ribs and dripping at the lowest spot from there. And that means the drips are rarely where the leak is. The entire roof is covered with a thin layer of rubberized sealant, but that coating is cracked, flaked and failing in several places. So water is pooling up wherever the ceiling sags a bit, then it’s wicking under that coating and finding its way around rivets in that main seam.

You can see from the dirty shorelines where water has pooled in the saggy spots on the roof. These may be useful clues. You can also barely make out the main seam just to the right of the two vent domes.
I was hoping I could just run a 4″ or 8″ Flex Tape along it, but when I looked at it this morning I’m not convinced that would work. It’s not like the seam itself has obvious failures. That is, you don’t see any rivet heads protruding topside. So my guess is that water is getting under the old rubber coating through a number of cuts and scrapes, wicking under the coating and then finding the seam. So I think I’ll need to re-coat the entire roof with cans of Flex Seal or similar. And I am not looking forward to that mess! Hopefully I can use a roller, making sure to mask off my solar panels first.
Or better yet, I found that Camping World does this kind of work. They also use a system called Seal Tech, which uses air pressure (inside the RV) and a soapy film (outside the RV) to locate the sources of leaks.



































