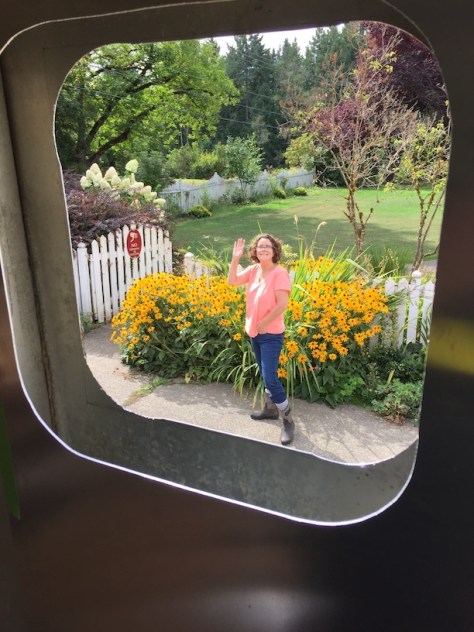This weekend I got two side windows installed, making more progress than I expected a day ahead of Monday’s big eclipse. The windows are only dry-fitted in place for now but they look great.
I wound up using the hole saw only on the outside panel, and it’s getting dull — not to mention boring. The sides of each window are inset 1/8″ from the corners on purpose, since the main part of the window is bigger than the interior clamp ring. This makes for a tighter fit since I’m not shimming them in a solid wall. It also gives me a way to trim the opening with my jigsaw for any last-minute leveling or spacing adjustments.
Here’s how I lined up the inner and outer holes. I first mounted the inner wall panel over its cavity. Then from the outside, I used a carpenter’s square to mark eight reference dots at the corner of the square. These dots are on the backside of the wall panel. This technique worked great to find what are essentially perpendicular projection points.
There’s no better template than the clamp ring itself. I used my reference dots to extrapolate a 14″ rectangle, which I outlined in pencil. Then I centered the clamp ring inside that rectangle and got it level by eyeballing it from above. Any discrepancies were averaged out, erring on the side of caution. Measure twice, cut once… And finally, I traced the clamp ring with a blue Sharpie.

I cut the panels with a jigsaw, including the corners. I wasn’t sure I could make turns that tight, so you can see my test hole in the middle. This task was made easier by laying the panel face-down, which also prevented scratches on the surface that will be visible. Don’t be shy about popping in a fresh blade. There’s nothing worse than a dull tool. Okay, well, there are probably a few worse things… I used Frog Tape to keep the panel from sliding and to prevent chatter. My workbench is actually formed by the two dinette bases I pulled out of the RETROvan during this phase.
Here’s a shot of Olivia (wife and organic gardener extraordinaire). She made some amazing cinnamon plum jam this weekend. Installing these windows is a two-person job, so I’m glad she makes time to hold the outer part of the window in place for me.
This is the view from panel P5 (passenger side, 5th cavity from the front). If you look closely, you can see my original rectangle on the outer wall. Those master reference lines are “the truth.” The top is exactly 2″ from the lateral frame member and the sides are 2″ from a rib. This is the defining wall cavity because it’s the smallest, at a width of 18″. So that basically determined the size of all the porthole windows: 14×14″. The two holes line up just fine, so we mounted the windows with a minimum number of screws for now.
I don’t like the screws that Motion Windows provided. They’re painted white and they require a square bit to drive them. I have a square bit but not one that’s long enough to clear the trim ring’s flange without marring it. And it’s one of those bits with a driver on both ends, so it won’t fit into my bit extender. It’s very frustrating when you get this far on a task only to be tripped up by non-standard tooling. Almost as bad, as soon as you drive a painted screw, the paint looks terrible. So, I’ll rectify this tomorrow at Home Depot, one way or another.
Probably the most gratifying part of this task was actually buttoning things up for a first look at the finished product. That is, screwing a few inner wall panels into position. Yes, I’m using coarse sheet metal screws (not rivets) because rivets can’t be easily removed. The wall panels are vertical, and they alternate in layers with a 1″ overlap exactly over the wall’s vertical ribs. So that means every 6″, I drilled a pilot hole through two panels and a rib, forming vertical seams that resemble the skin of an aircraft. I might double them up (every 3″) later just for grins.
The result is absolutely riveting if you ask me.



