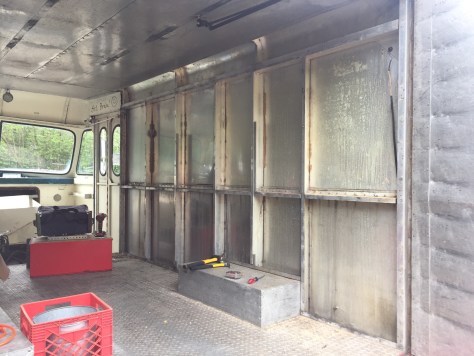Today I started removing rivets with a sledgehammer and chisel. Hundreds of rivets… Thousands of rivets… Roughly twenty minutes per panel so far.
Some of the aluminum panels are almost twelve feet long. I’m not sure whether there’s enough scrap value to avoid going to the local recycling center. And while the wear and tear is certainly interesting, there are too many non-rivet holes so reuse them as finished cladding even if they were buffed out. But I’ll number them and keep them around for a while.
The wall cavities measure 3-1/8 inches deep, which is plenty of room for better insulation. But it also means the windows will have to be recessed because they max out at a 2-3/4 inch depth.
The main task here is to expose the frame ribs, remove the old insulation and transfer some accurate measurements into my SketchUp 3D model. From there I’ll be able to better plan out all the fixtures, including:
- electrical system
- window placement (and wall thickness)
- vent placement
- air conditioner placement
- solar panel placement (at least the pre-wiring)
- insulation
- interior lighting
Starting to look like a tiny home, eh?


